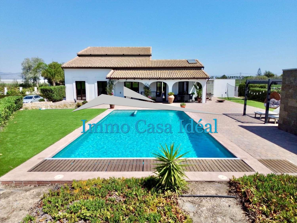
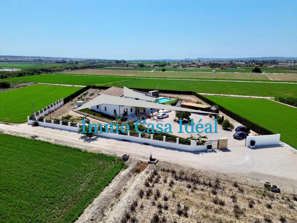
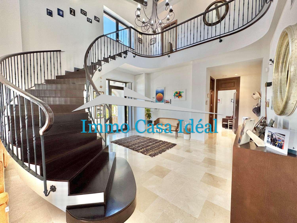
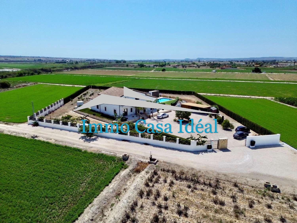
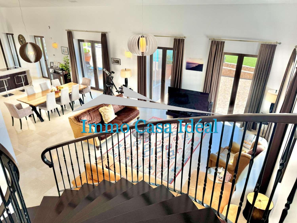
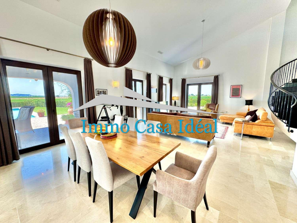
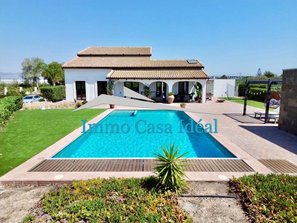
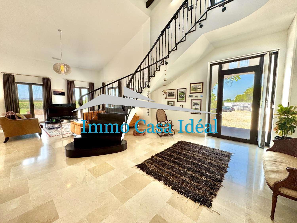
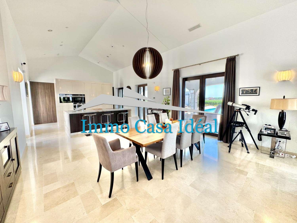
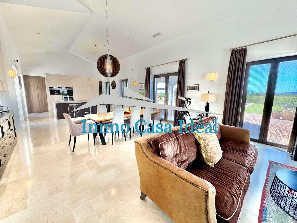
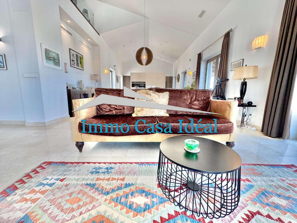
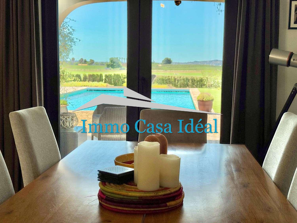
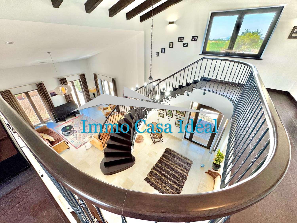
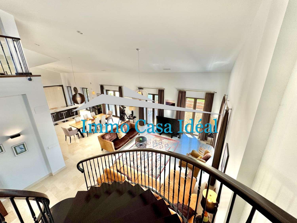
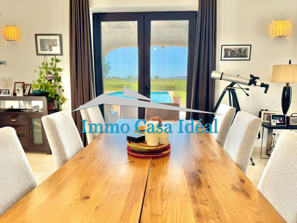
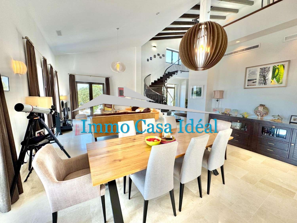
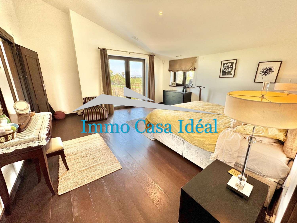
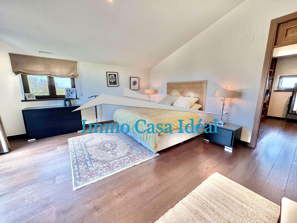
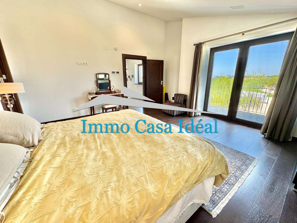
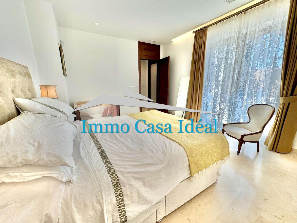
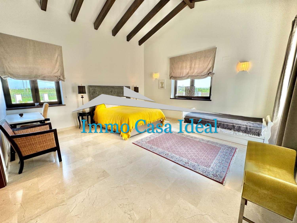
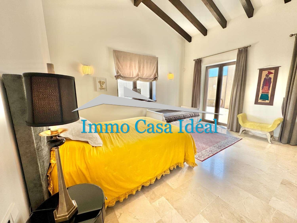
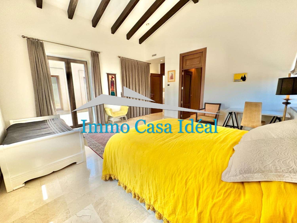
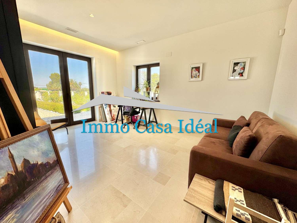
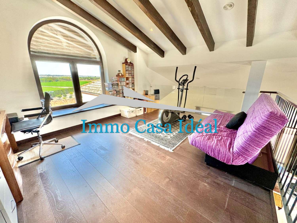
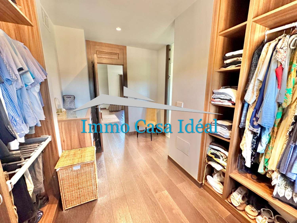
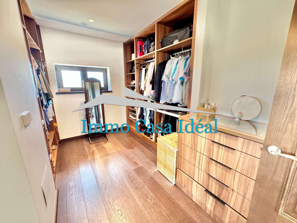
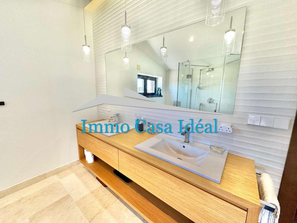
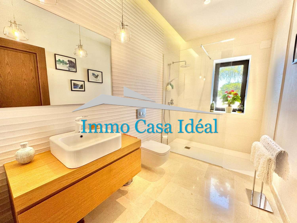
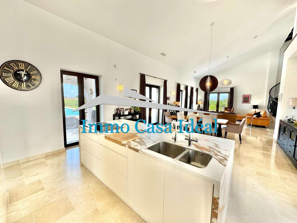
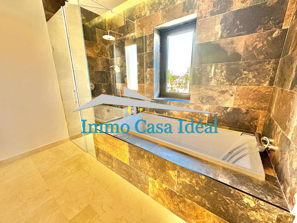
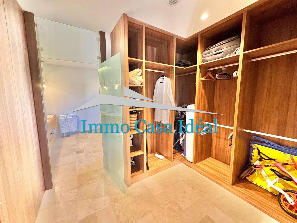
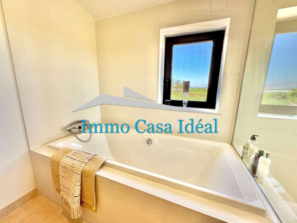
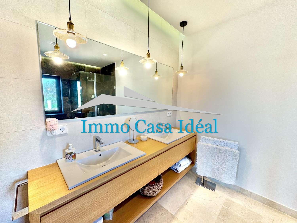
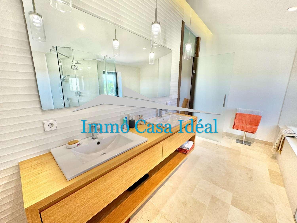
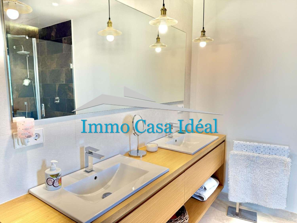
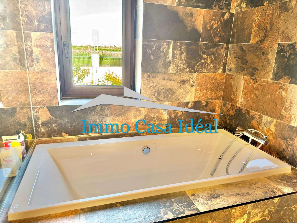
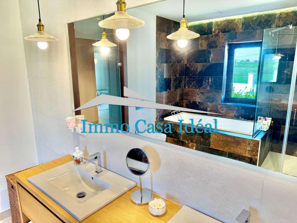
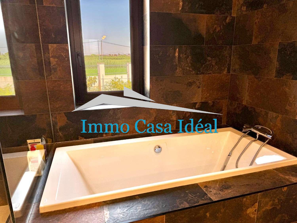
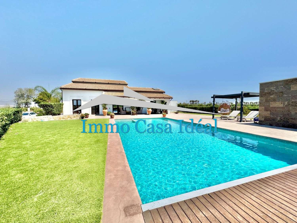
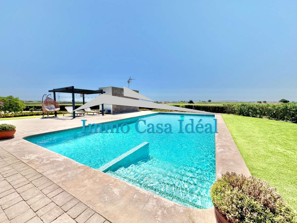
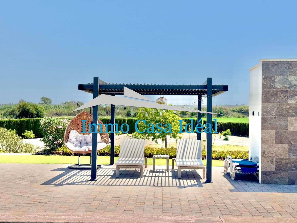
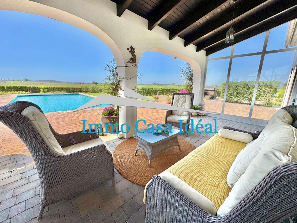
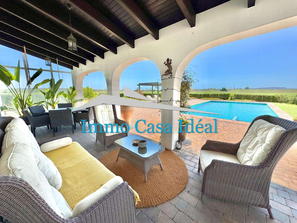
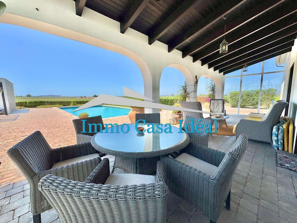
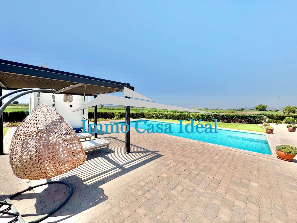
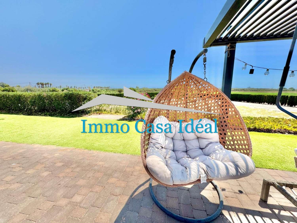
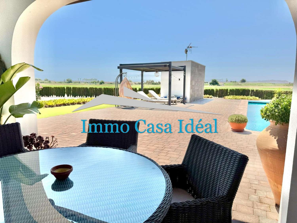
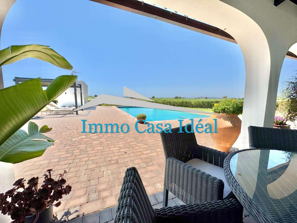
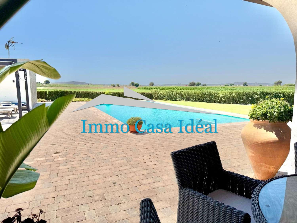
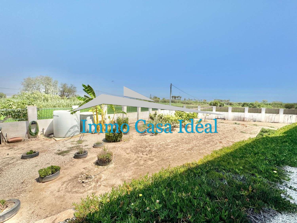
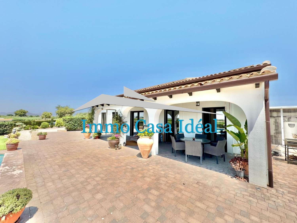
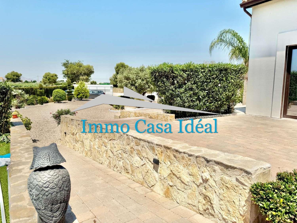
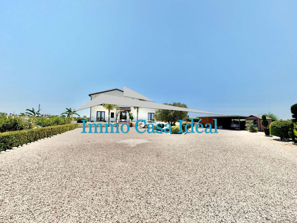
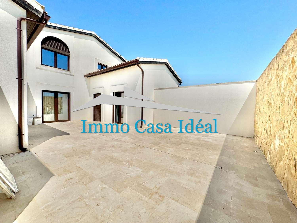
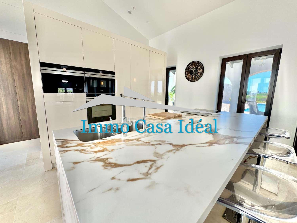
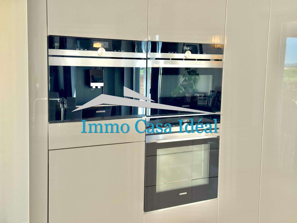
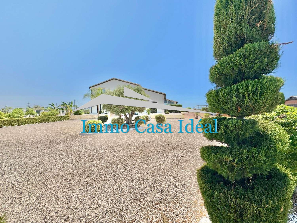
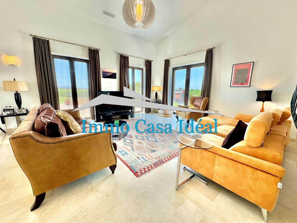
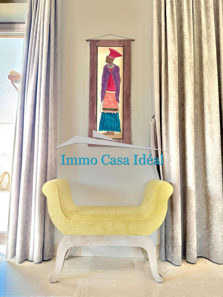
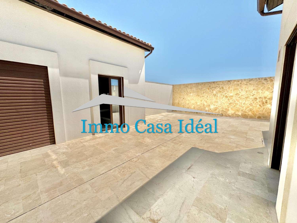
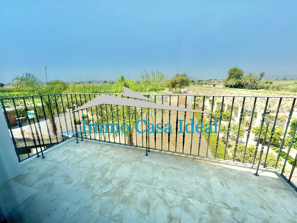
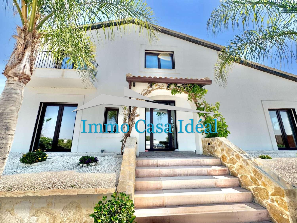
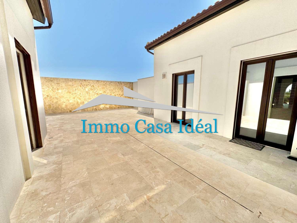
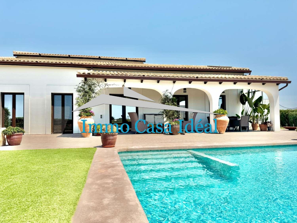
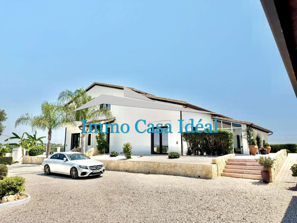
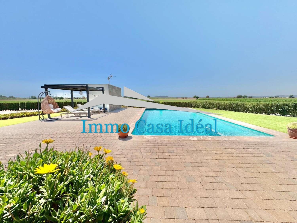
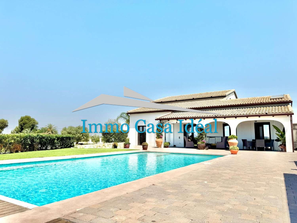
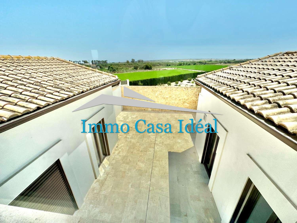
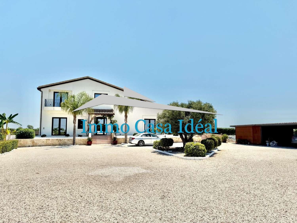
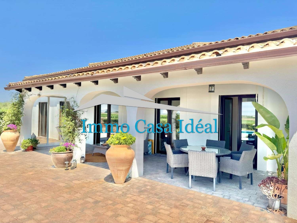
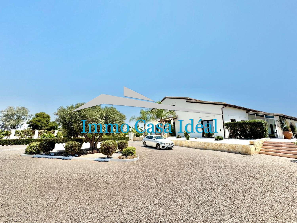
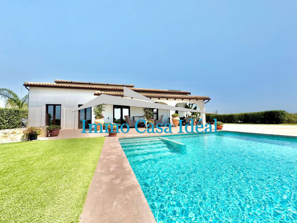
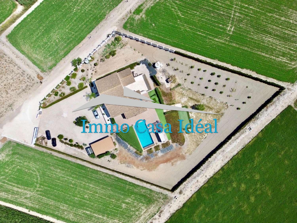
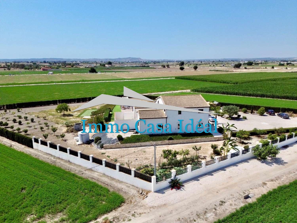
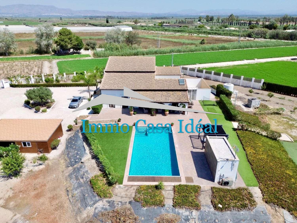
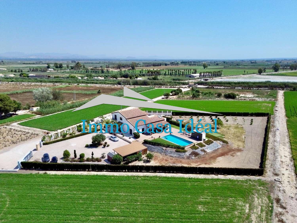
This stunning, eco-efficient luxury villa offers 4/5 bedrooms, including two spacious master suites with en-suite bathrooms and dressing rooms, as well as a spacious family bathroom. With a built area of 425 m² and set on a plot of 21,000 m², the villa offers an ideal balance of privacy, space, and versatility, whether as a permanent residence, second home, or investment. It has a valid first occupation permit, guaranteeing its legality and immediate habitability.
The plot is divided into two distinct areas: a 5,000 m² enclosed landscaped garden with electronic gate access, and an additional 16,000 m² for optional agricultural use, ideal for an orchard, fruit trees, space for pets, or equestrian facilities. The property also includes a 12 x 6-meter saltwater pool with a motorized cover and heating options, as well as an outdoor shower and toilet for added comfort.
Built according to Passive House principles, this villa guarantees exceptional energy efficiency and consistent thermal comfort throughout the year. Thanks to a combination of advanced airtightness, state-of-the-art thermal insulation, and a mechanical ventilation system with heat and cold recovery, energy consumption is minimized, eliminating the need for conventional heating or air conditioning.
On the ground floor, fully accessible for guests with limited mobility, there is an open-plan layout with high ceilings that connects the living room, dining room, and kitchen, equipped with high-end appliances and abundant natural light. This floor also houses master bedroom 2, bedrooms 3 and 4, and a full family bathroom. Several bedrooms have direct access to the landscaped patio, ideal for enjoying the Mediterranean climate.
Upstairs, you'll find Master Bedroom 1, with open views, an en-suite bathroom, and a walk-in closet. An additional bedroom can be used as an office, study, or multifunctional space, perfect for those working from home.
The property is equipped with a smart home automation system, allowing remote control of lighting, ventilation, temperature, and humidity. Triple-glazed windows, high-performance thermal insulation, and a comprehensive security system with cameras ensure a comfortable, quiet, and safe environment at all times.
Outdoors, the villa offers multiple options for use and enjoyment: mature fruit trees, an orchard area, a workshop or craft space, a covered carport for two vehicles, and ample outdoor parking. The flat, fenced plot is ideal for pets, horses, or any independent living project in contact with nature.
Located in a quiet yet well-connected rural area, the property is just 30 minutes from Alicante International Airport and a 15-minute drive from the beaches of Guardamar del Segura and La Marina. It is also close to schools, supermarkets, local markets, and several prestigious golf courses.
A unique opportunity for those who value sustainability, design, privacy, and quality of life. Ideal for families, professionals working remotely, or those looking for a future-proof residence in a natural and exclusive setting.
Reference NOR5DO
Property Type: For Sale
Property Type: Luxury Villa
Area/City: Valencian Community / Dolores
Built-up Area: 425m2
Conservation: Move-in
Bedrooms: 4
Bathrooms: 3
Condition: 2018
Orientation: Southeast
Plot Size: 21,300m2
Exterior Type: Outdoors
Kitchen Type: With Island - Equipped
View: Towards the Landscape
Region: Free
Balcony
Central A/C
Patio
Telephone Line
Terrace
Built-in Wardrobes
Storage
Security Door
Video Intercom
Private Pool
Lighting
Backdrop Music
Automatic Irrigation
Grill
Automatic Doors
Satellite
Outdoors
Porch Windows
Balcony
Garden
Gallery
Pantry
Less Suitable.
Bright
Water softener
Unobstructed views
Greenery
Fences
Trees
Buses
Schools
Golf
Children's areas
Energy certification
|
CALIFICACIÓN ENERGÉTICA
|
Consumo energía kW h / m2 año |
Emisiones CO2 kg CO2 / m2 año |
|---|---|---|
| A | ||
| B | ||
| C | ||
| D | ||
| E | ||
| F | ||
| G |