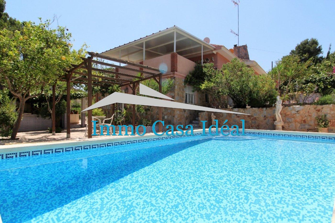
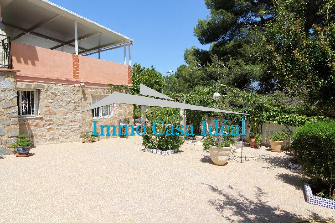
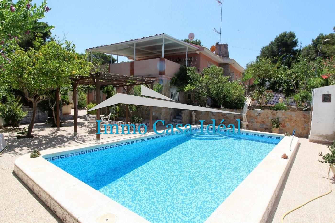
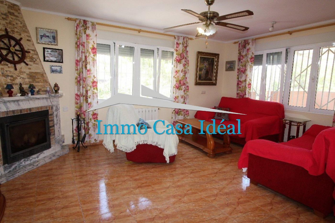
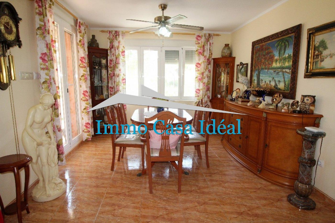
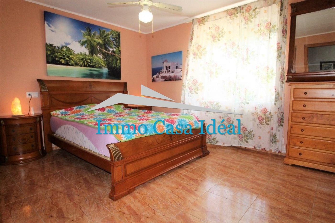
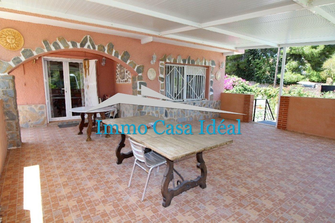
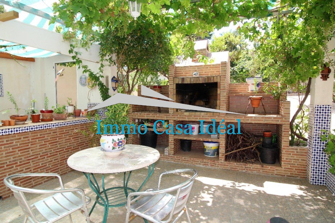
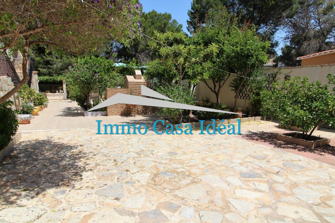
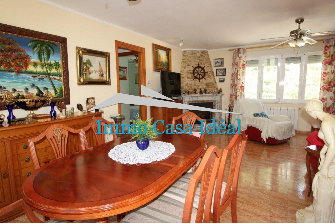
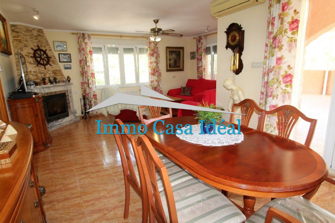
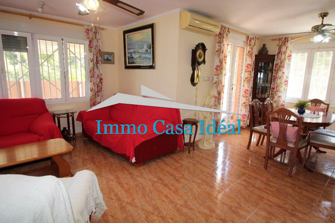
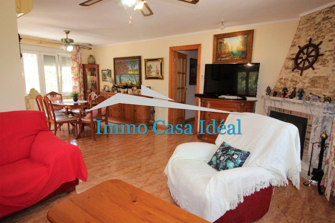
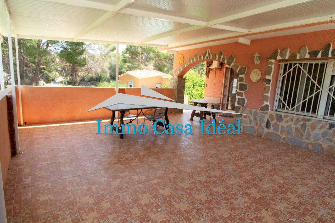
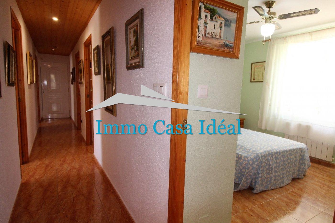
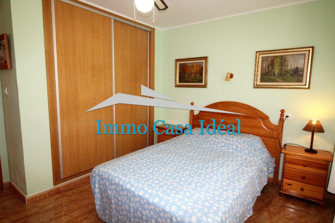
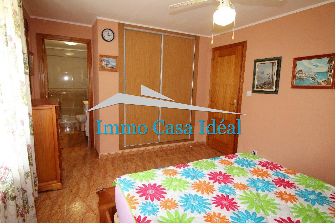
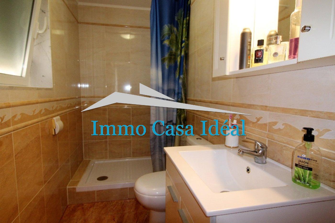
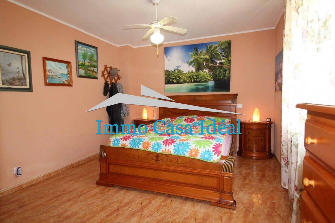
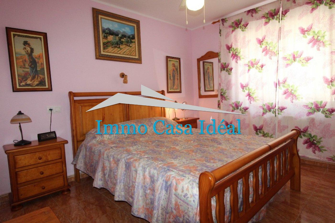
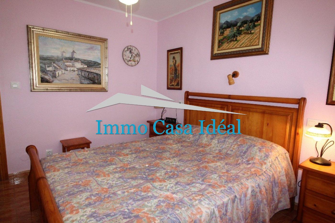
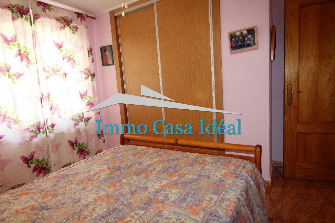
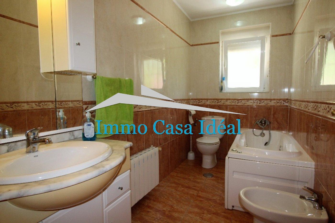
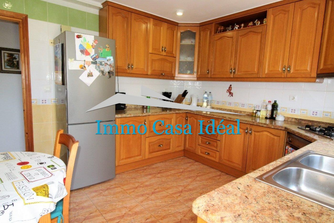
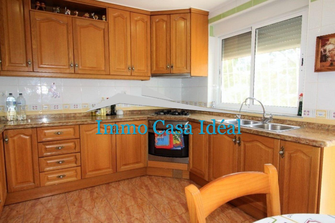
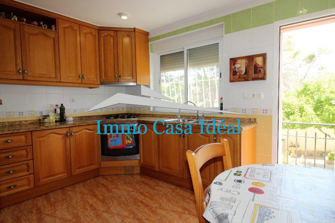
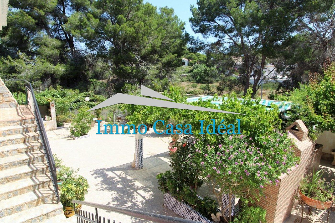
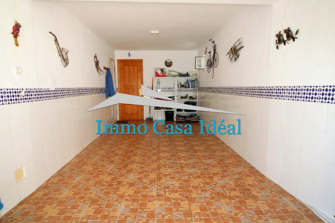
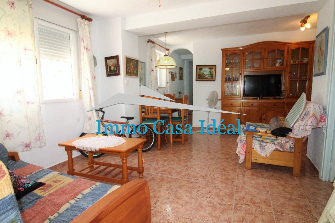
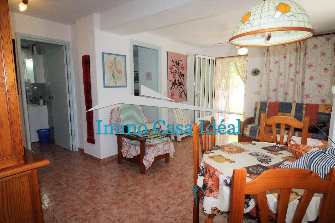
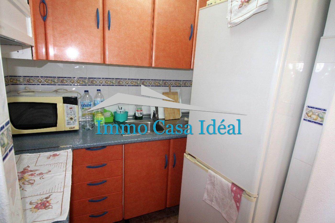
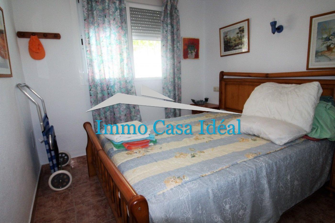
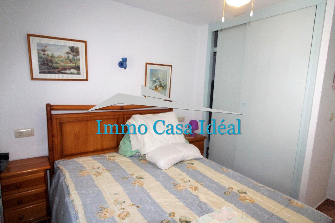
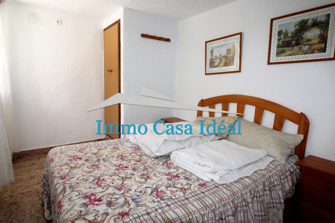
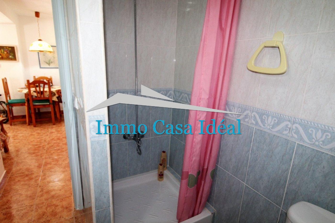
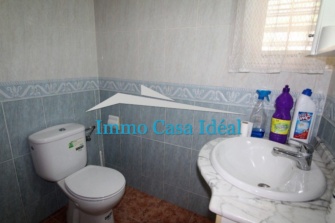
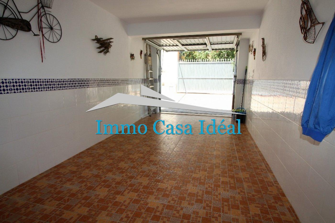
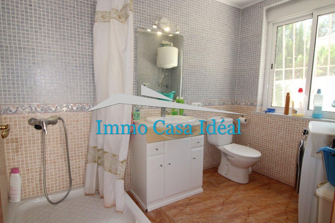
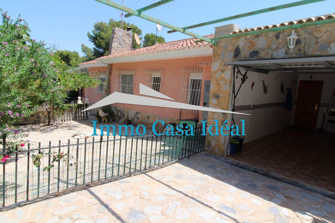
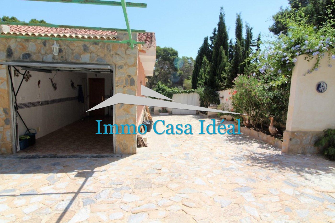
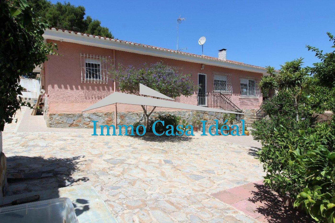
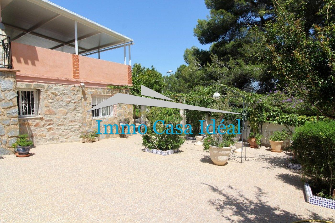
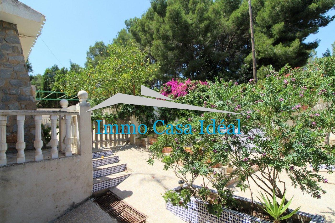
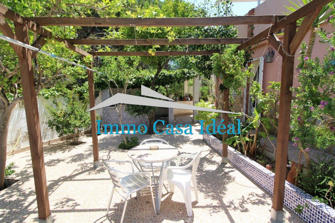
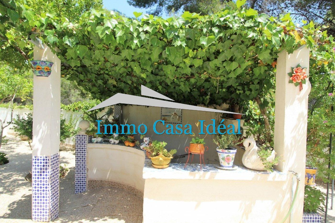
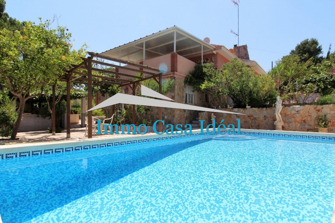
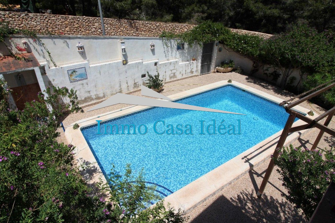
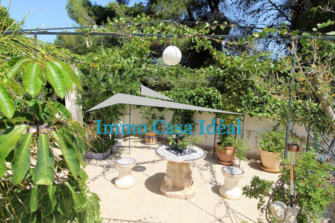
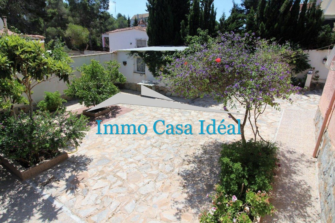
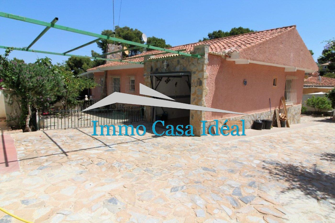
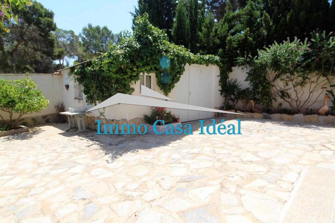
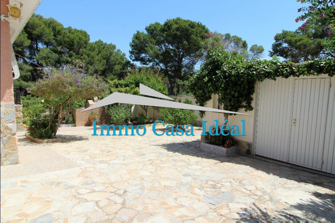
Independent villa with large garden, terraces, swimming pool and garage on a large plot. It consists of 2 accommodations with the main house on the ground floor and the other house in the semi-basement.
The main house comprises a large living-dining room with a fireplace and a large terrace, a fully equipped independent kitchen with access to the garden, 3 double bedrooms with fitted wardrobes and 2 bathrooms (one of which is en suite with the master bedroom). Furnished. Air conditioner. Heating.
The other semi-basement house, adjoining the main house, includes a living-dining room, a small kitchen, 2 double bedrooms with fitted wardrobes and a bathroom. Furnished. Ideal for guests!
All located on a plot of approximately 900 m2 with gardens, terraces, trees, barbecue, swimming pool, 2 closed garages (one with a full bathroom) and storage room, in a quiet environment.
Close to all services, restaurants, supermarket, pharmacy and about 3 km from the beaches.
Access to the AP7 motorway which connects Alicante and Murcia airports 1 km away.
Reference 8-00678
Transaction type Sell
Property Type Villa
Area / City Los balcones / Torrevieja
Living area 145 m2
Built surface 167 m2
Condition of the property Good condition
Bedrooms 5
Bathroom(s) 4
Year of construction 1982
Number of floors 2
South-East orientation
Land area 938 m2
Type Exterior Exterior
Type of kitchen Independent - Equipped
Type of heating Radiators
Hot water Electric water heater
Interior Wood Carpentry
Exterior carpentry In aluminum
Soil type Sandstone
Garden Views
Distance to the sea 3 Km.
[[IBI]] €708
Garage
Terrace
Built-in Wardrobes
Storage area
Furniture
Heating
Air conditioner
Private Pool
Electricity
Water
Chimney
Barbecue
Outside
Garden
Unobstructed Views
Green Zones
Fence
Trees
Bus
Shopping centers
Schools
Coastal Zone
Hospitals
Playground
|
CALIFICACIÓN ENERGÉTICA
|
Consumo energía kW h / m2 año |
Emisiones CO2 kg CO2 / m2 año |
|---|---|---|
| A | ||
| B | ||
| C | ||
| D | ||
| E | ||
| F | ||
| G |